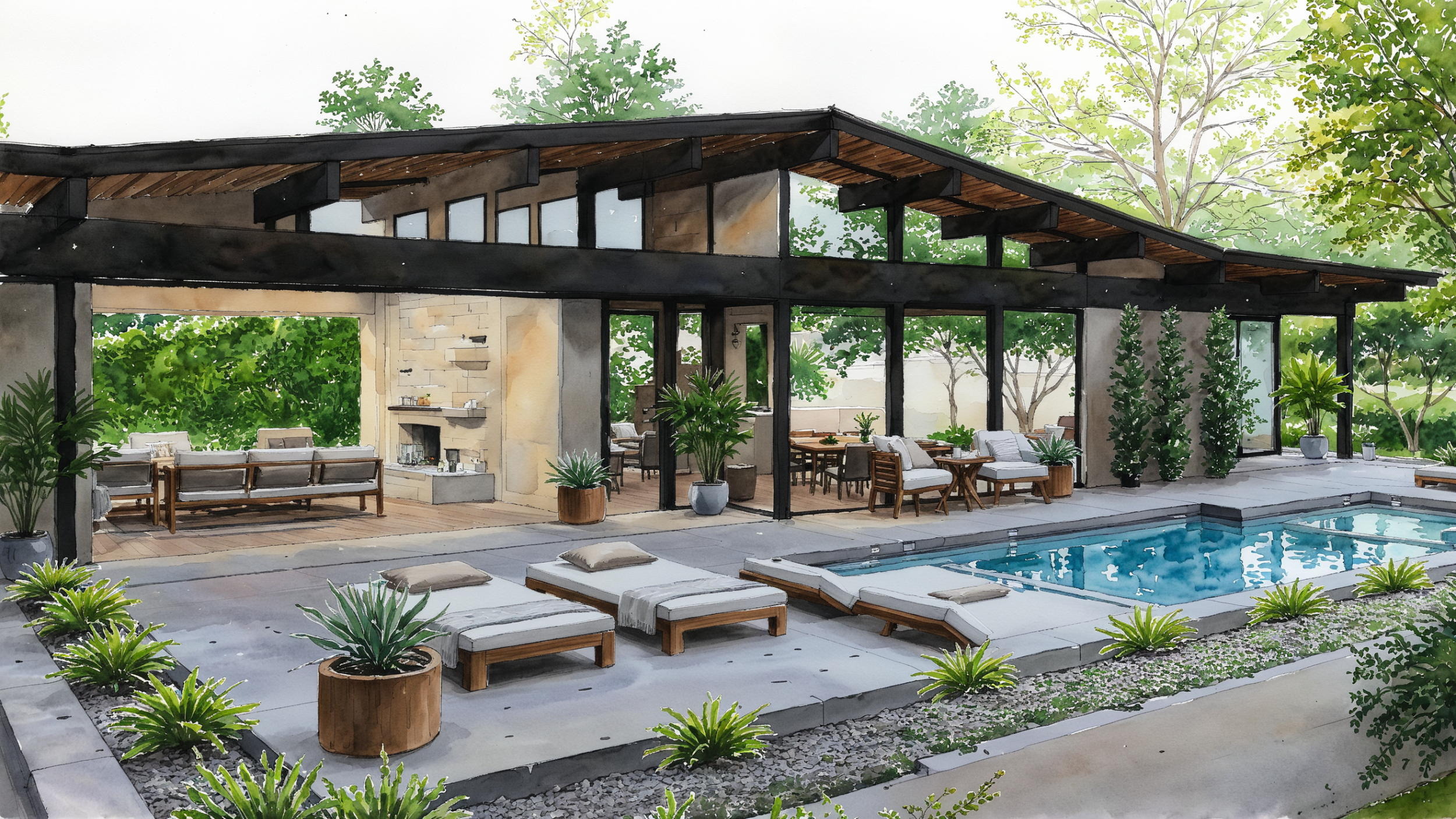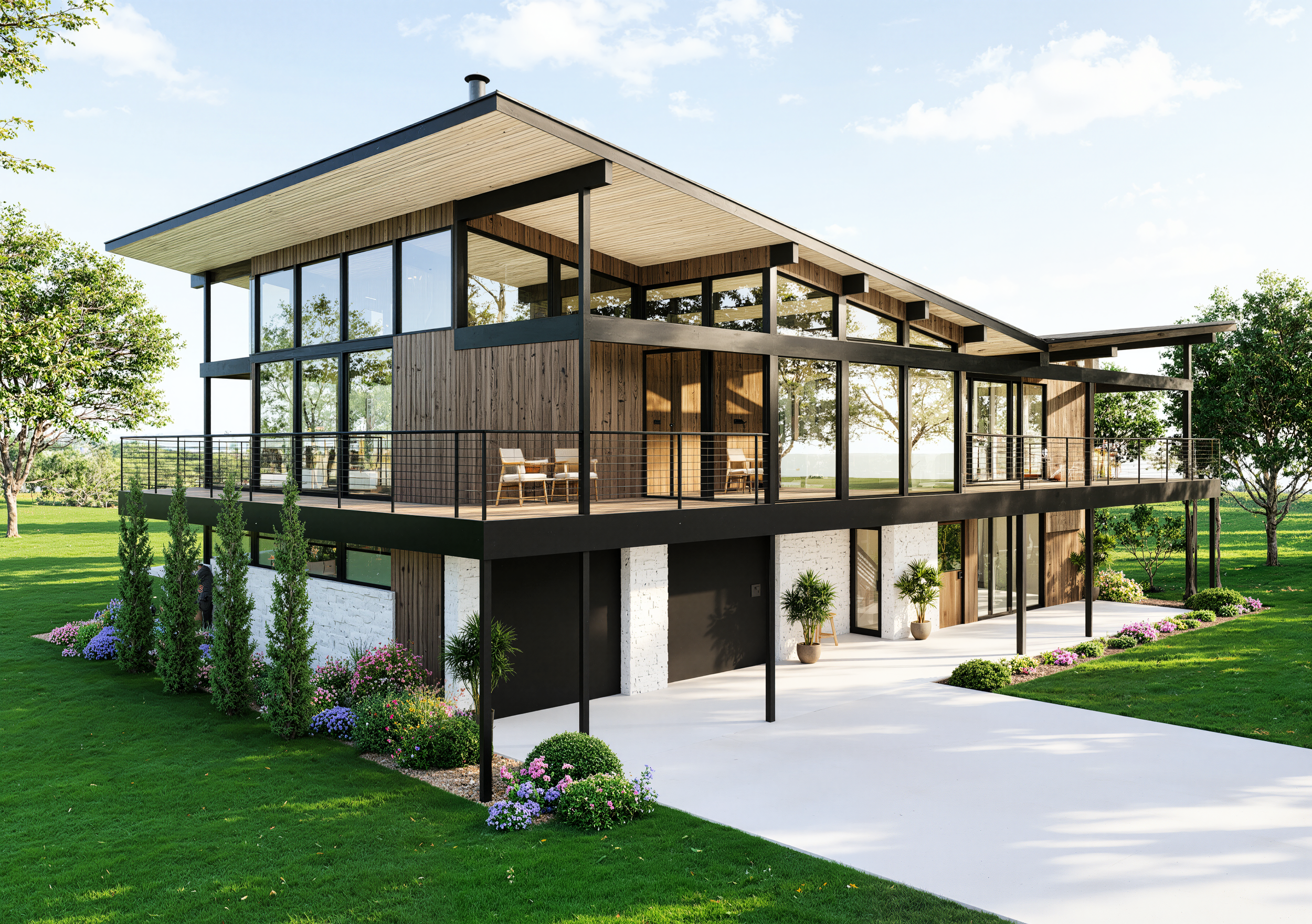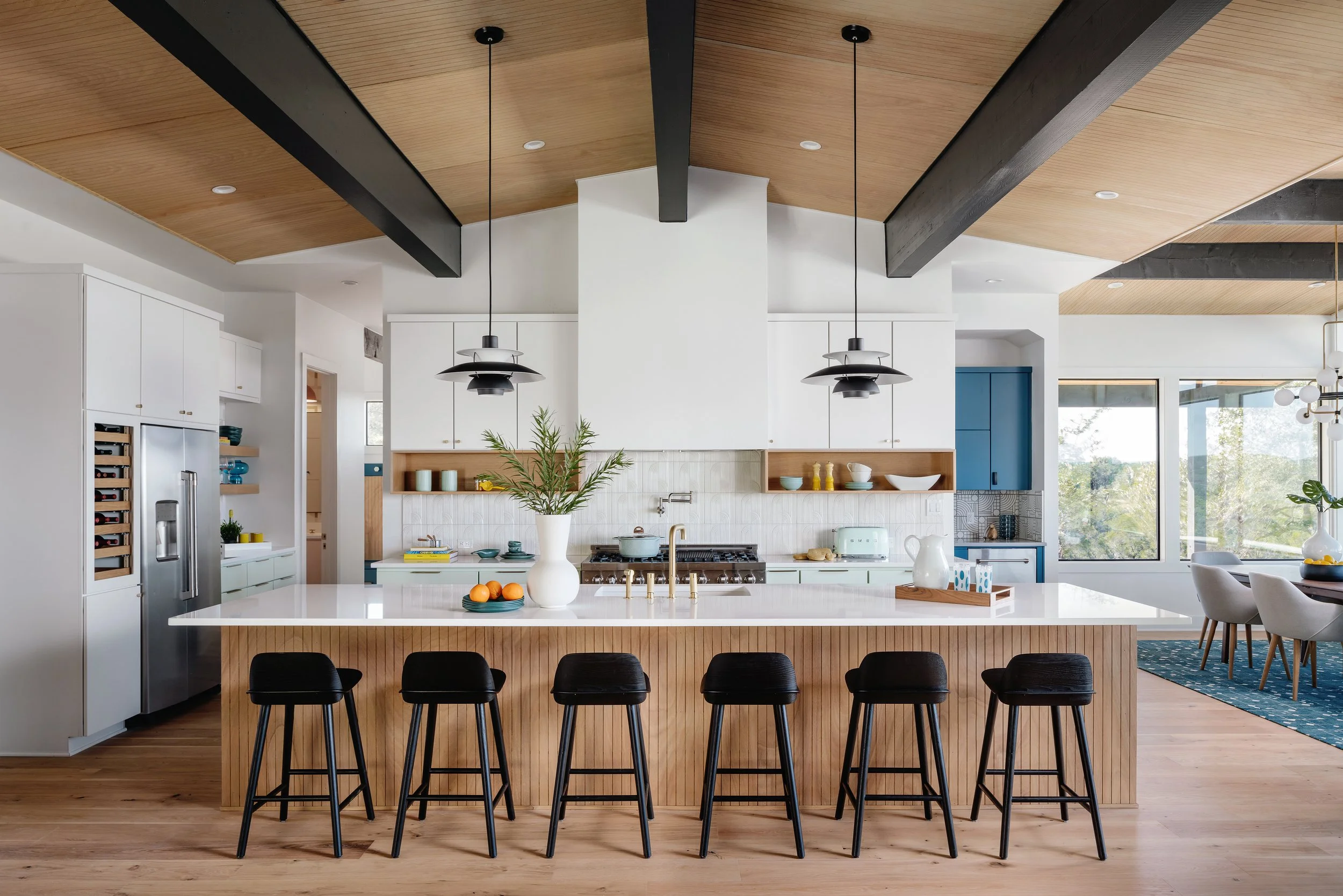
Dream it. Plan it. Build it.
Inclusive Tech Packages
⚙️
Smart Homes
⚙️
Inclusive Tech Packages ⚙️ Smart Homes ⚙️
-

Eichler Courtyard
The Eichler floor plan, a hallmark of mid-century modern design, offers an iconic blend of form and function that has captivated homeowners for decades. Characterized by its open layouts, this architectural marvel seamlessly integrates indoor and outdoor spaces, promoting a harmonious living environment.
-

H Plan
The H plan, a distinctive architectural layout in midcentury design, offers a unique spatial arrangement that marries form with function while promoting a seamless interaction with the environment. Characterized by its H-shaped footprint, this floor plan features two parallel wings connected by a central living space, allowing for a clear division between public and private areas within the home.
-
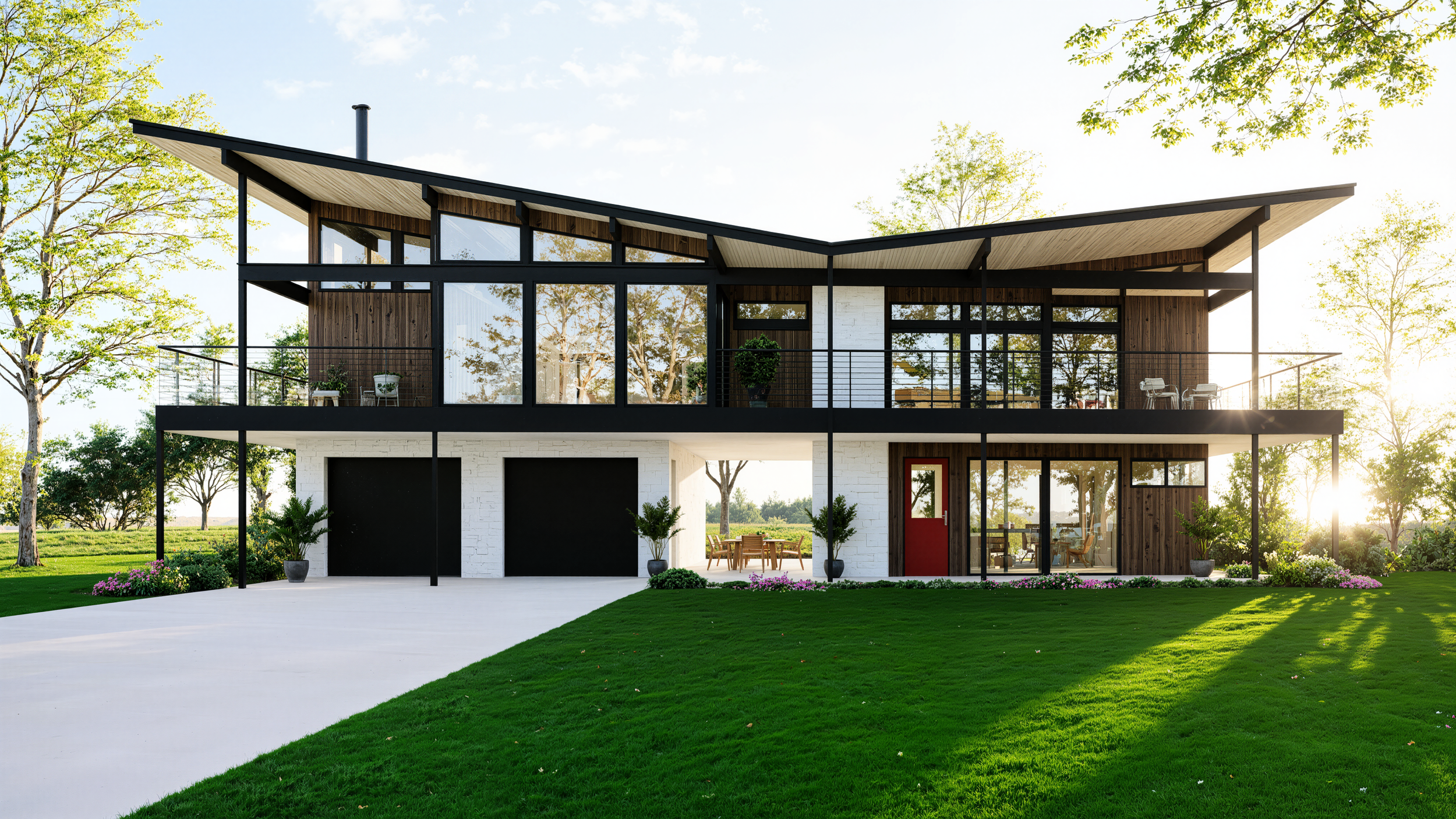
Treehouse
The Treehouse plan is designed for those who crave elevation — both in style and in spirit. Inspired by the feeling of living among the treetops, this modern multi-level home takes full advantage of sloped or view-oriented lots, lifting the main living spaces to capture light, breeze, and panoramic outlooks across the landscape.
-
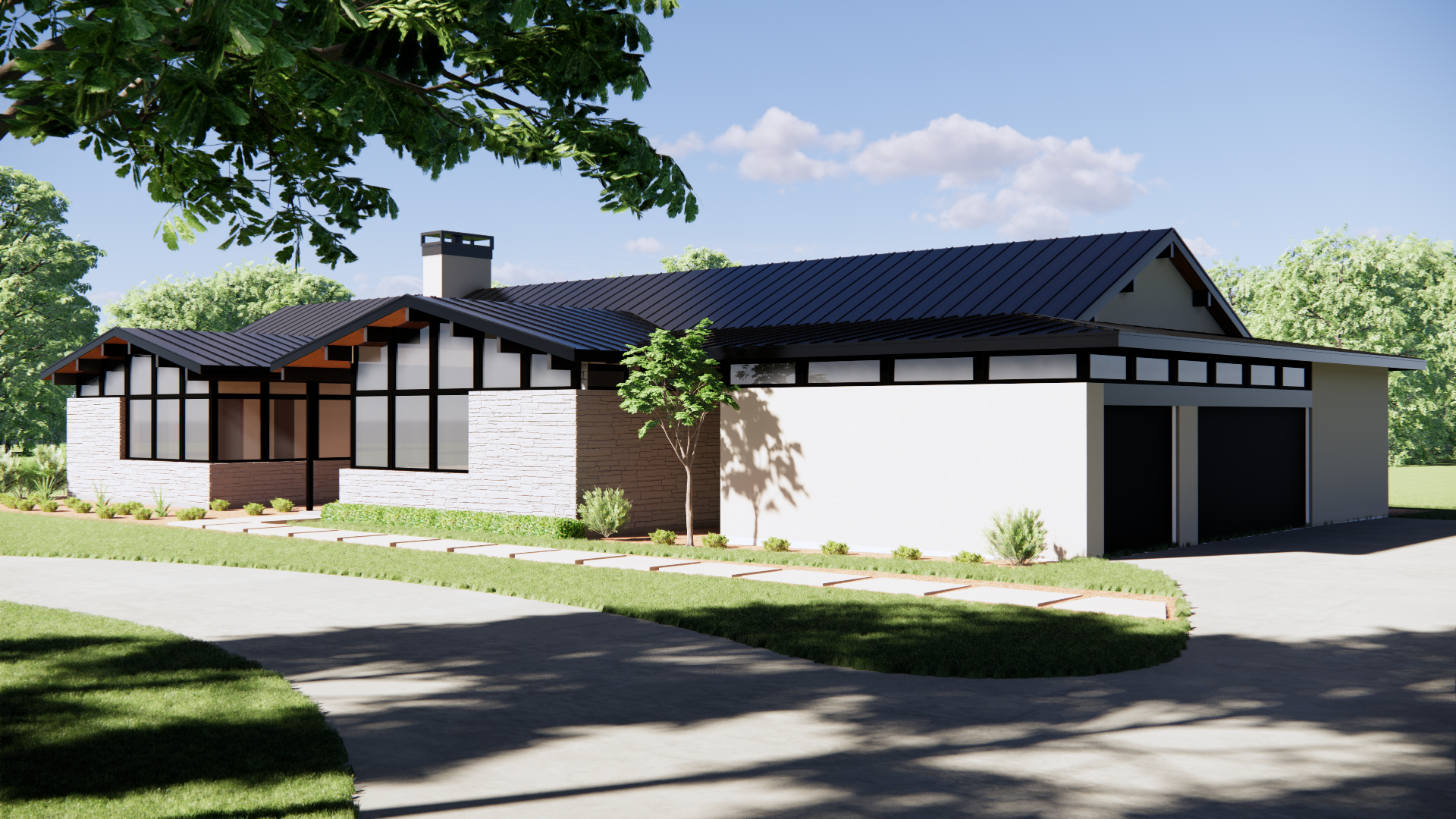
Modern American Ranch
The Modern American Ranch redefines the classic ranch home for contemporary Texas living — spacious, connected, and effortlessly livable. Its single-level layout celebrates simplicity and flow, with open-plan living at the core and bedrooms thoughtfully placed for privacy and retreat.
-
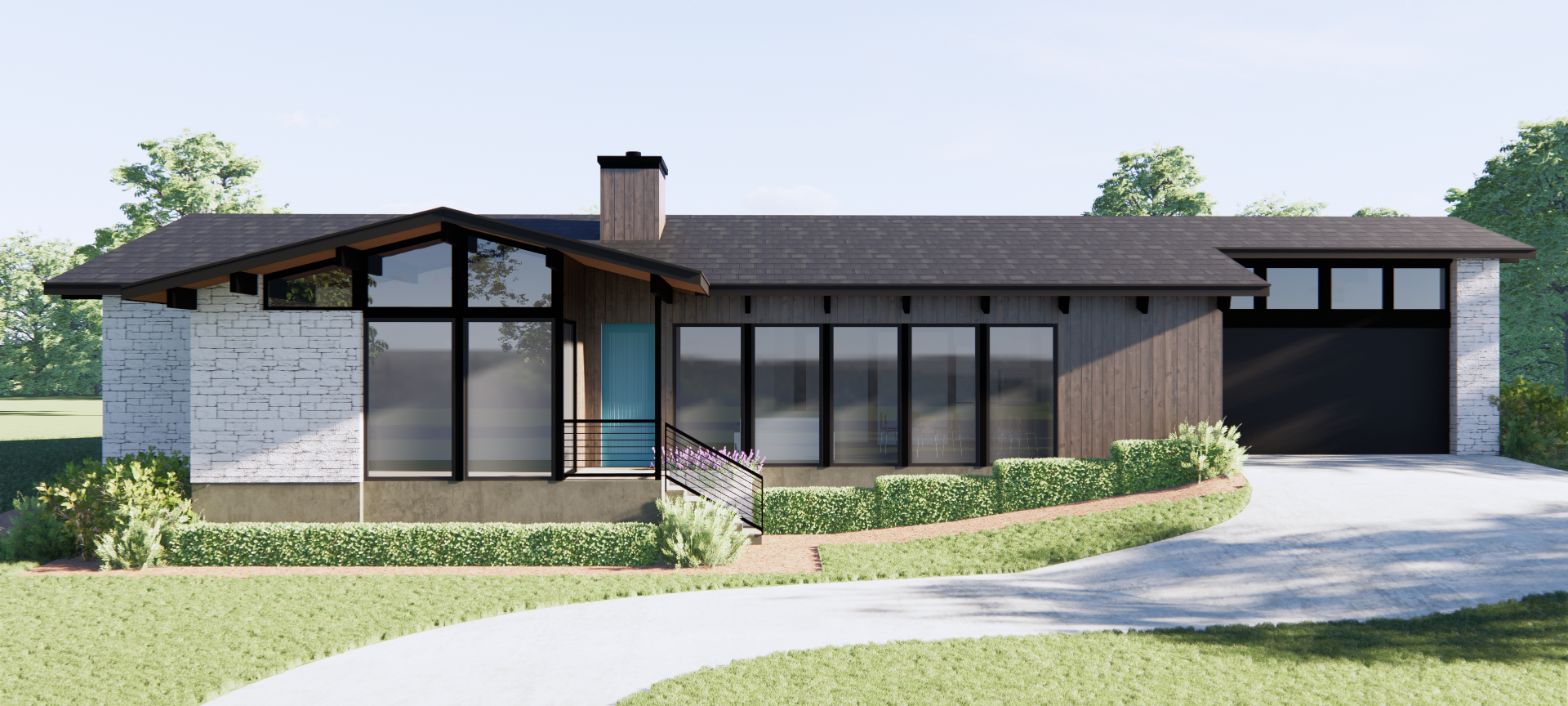
Bungalow
The Midcentury Bungalow harmonizes efficiency with midcentury aesthetics. It’s layout is designed to separate quiet zones (bedrooms, baths) from active spaces (living, dining, kitchen) with careful flow. The design embraces simplicity, with clean lines, modest scale, and human-centric proportions - ideal for those who seek charm, intimacy, and architectural integrity.
-
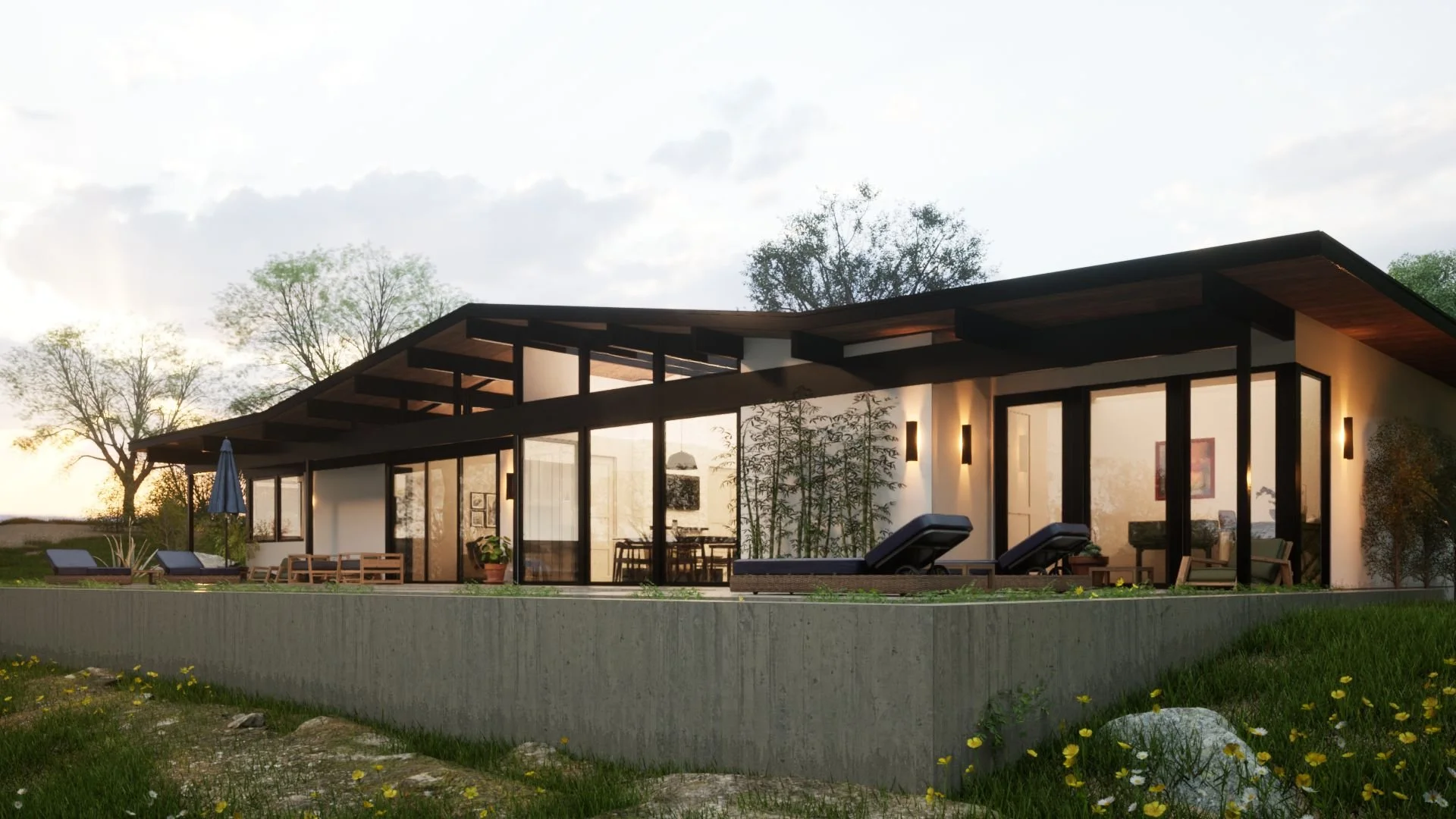
Dog Trot
The Dogtrot plan is a timeless Southern design reimagined for modern living. Rooted in classic Texas and Hill Country architecture, it features two distinct living zones — traditionally separated by a breezeway — now connected through a refined, light-filled passage that captures natural airflow and creates a seamless indoor-outdoor rhythm.
Contact us about these plans
2000 S. Lakeline Blvd, Cedar Park, TX 78758
(737) 200-9679


